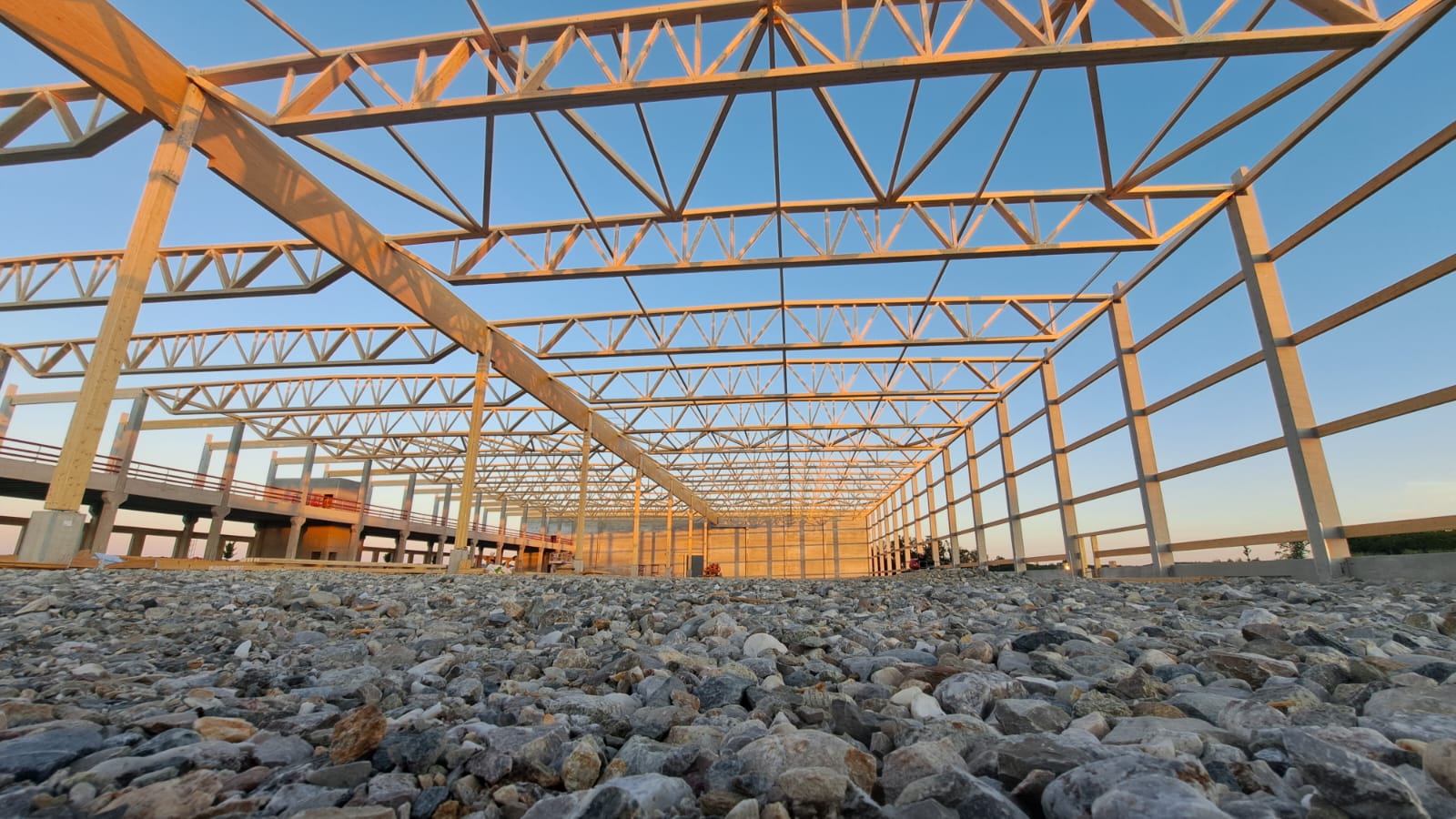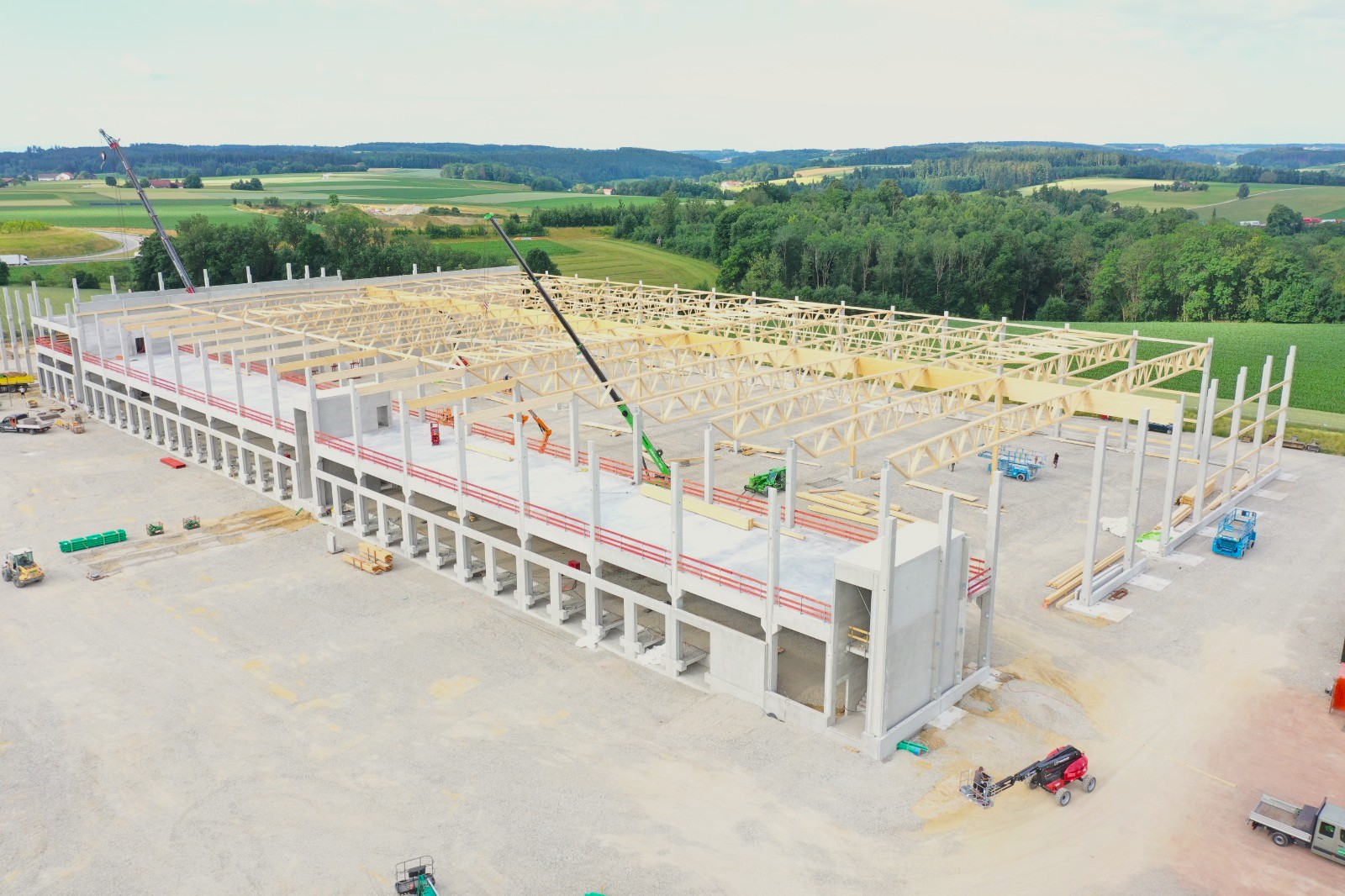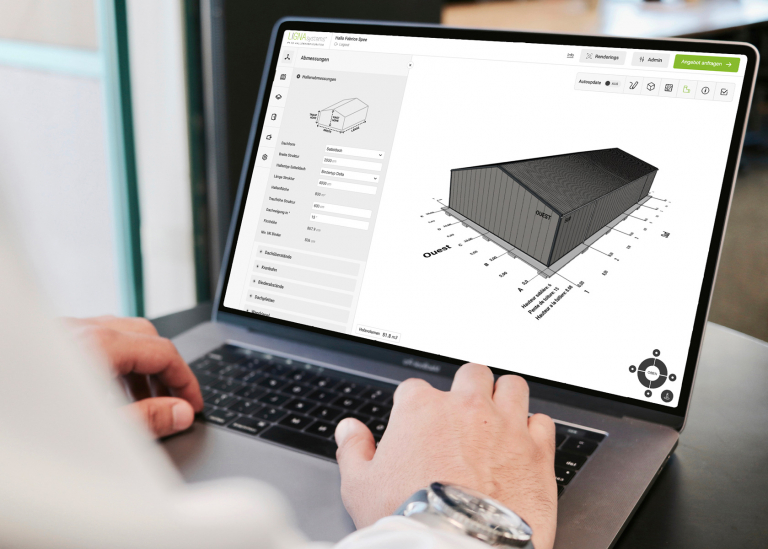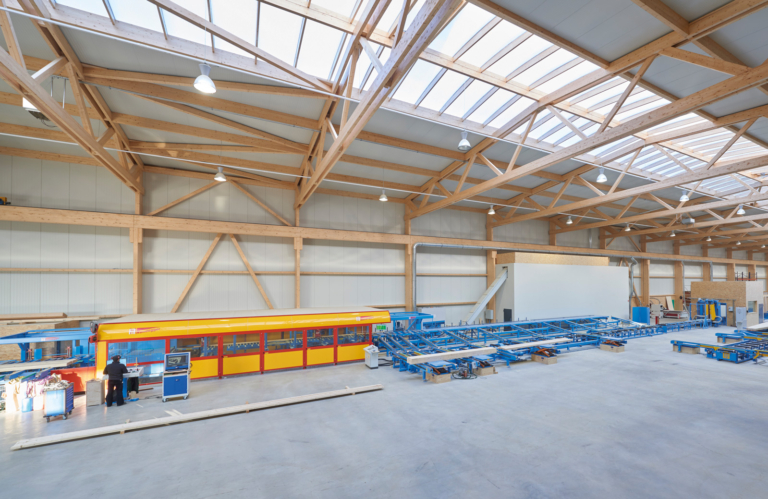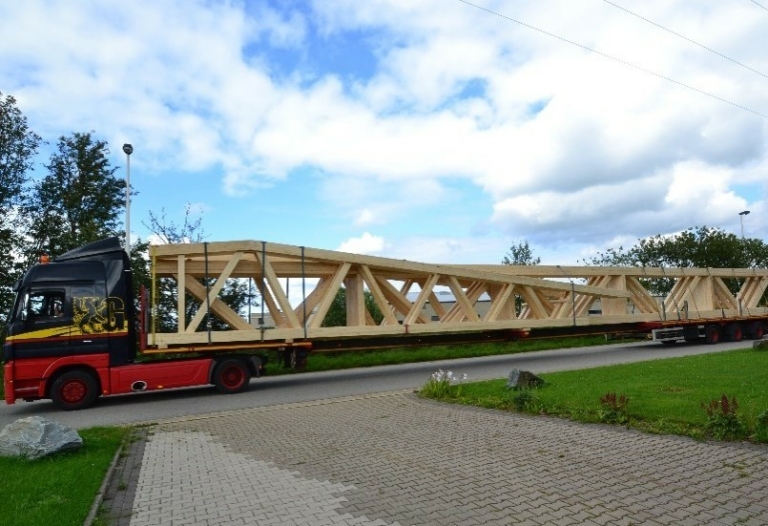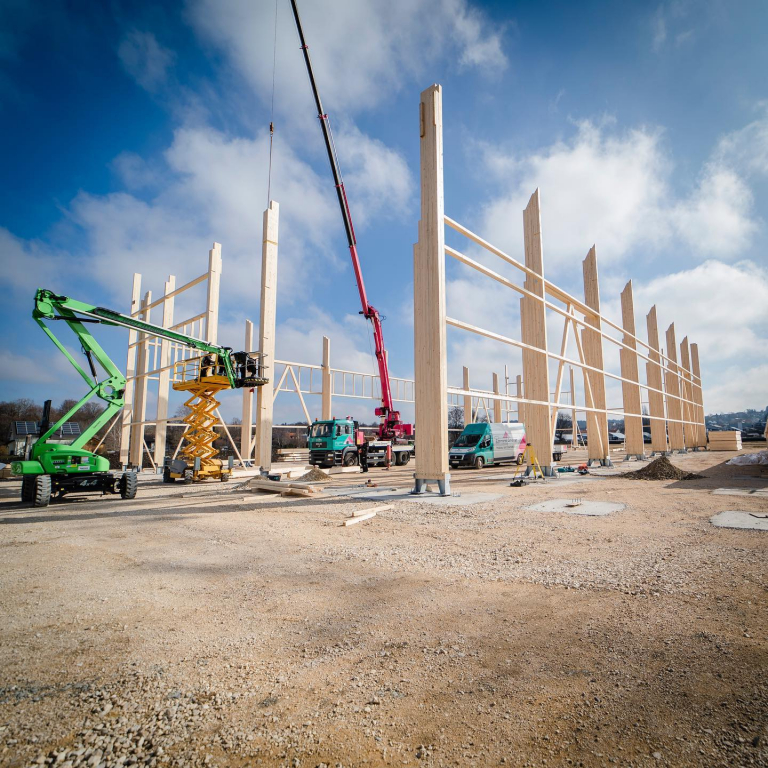Efficiency meets sustainability
Our timber structures combine proven system construction methods with state-of-the-art technology and sustainable materials. Achieve maximum stability, large spans, and resource-efficient construction for every project. Discover how your construction projects can become more efficient, faster, and eco-friendlier.
„Timber structures by LIGNA systems are ideal for construction projects with spans starting at 20 meters – fast, resource-efficient, and economical. A comparison is worth it”
Why choose LIGNA systems timber structures?
Our timber structures are based on a proven system construction method that combines flexibility and stability. This provides a solution with high cost efficiency and short construction times. With modern manufacturing technologies, structures are precisely planned and seamlessly integrated into any construction project – ideal for demanding large-scale projects and individual requirements.
Example: A project with a span of 30 meters can reduce wood consumption by several cubic meters using our timber structures – saving thousands of euros while preserving valuable forest resources!
Sustainability & resource conservation

Timber structures by LIGNA systems use sustainably sourced wood and resource-efficient construction processes. They enable environmentally friendly projects that excel aesthetically while significantly reducing the ecological footprint. With a solution that stores CO₂ and contributes to a healthy indoor climate, you create future-proof buildings that combine durability with environmental friendliness.

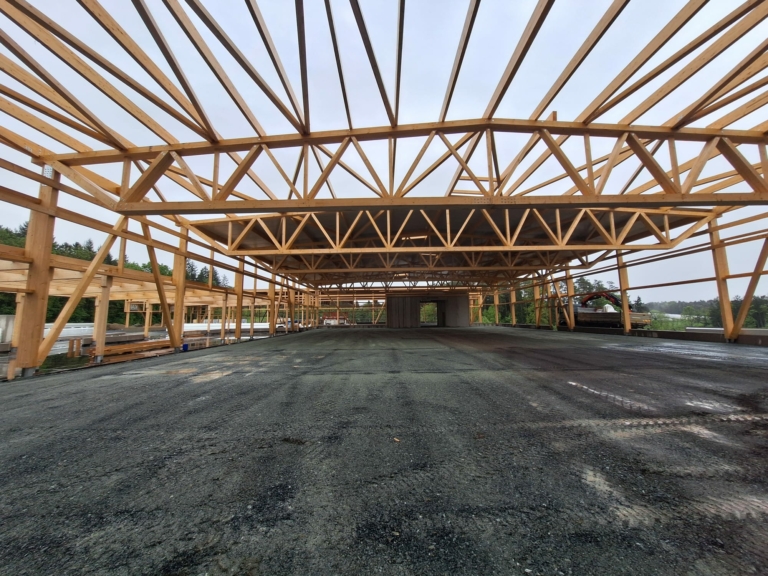
Large spans & maximum flexibility

Space for your ideas
Timber structures allow spans of up to 70 meters, providing maximum freedom in designing large, open spaces. These constructions require no additional supports, offering flexible room layouts and versatile architectural possibilities. Particularly economical for spans starting at 20 meters, they are the ideal solution for halls and other large-scale projects focusing on stability and functionality.
Economical & installation-friendly solutions

Efficiency that pays off
The high degree of prefabrication of timber structures ensures quick and uncomplicated on-site installation. Lightweight materials and smart connection techniques significantly reduce transport and construction costs, shortening the construction period and optimizing workflows.
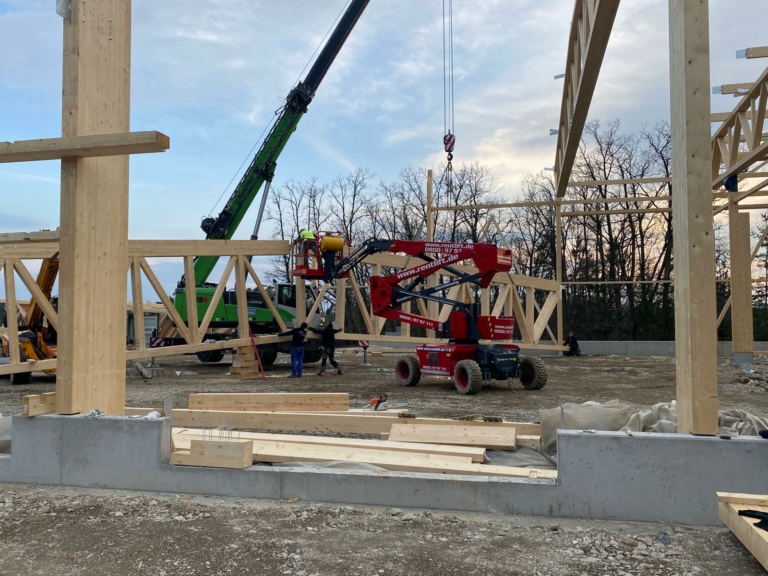
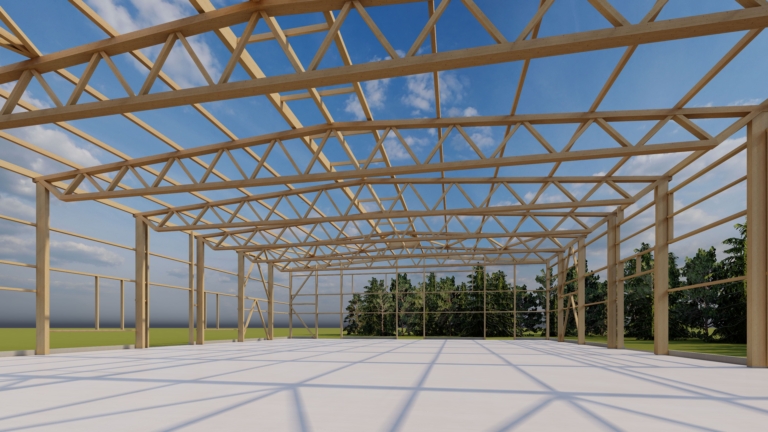
Aesthetics & functionality in harmony

Naatural elegance and a healthy indoor climate
Wood offers technical advantages and creates a warm, natural atmosphere. By combining functionality and aesthetics, timber structures foster a comfortable indoor climate, enhancing the feel-good factor. This results in modern, sustainable projects that excel in every way.
What services are included when purchasing a structure?
Precise planning forms the foundation of every successful construction project. With our comprehensive service, we support your project from the initial concept idea to the final implementation. Our fixed services, such as planning, structural analysis, design, and production of the structure, as well as the delivery of execution plans and 3D models (IFC), are included in the purchase.
Additionally, we offer optional services like assembly, leveling/alignment of the structure, or on-site supervision by an experienced construction manager – all to ensure a smooth construction process.
What is a timber structure and what does it consist of?
A timber structure is the centerpiece of modern construction projects, combining stability, flexibility, and sustainability in an economical load-bearing framework specifically designed for large-scale construction. Its modular design allows for customized adaptation to project requirements – ideal for industrial and commercial buildings.
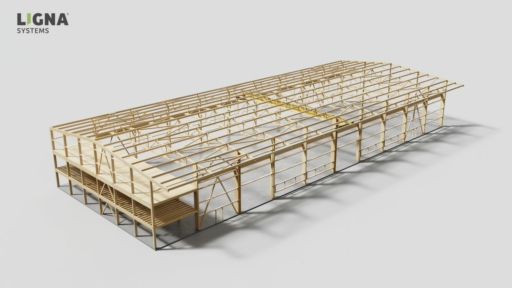
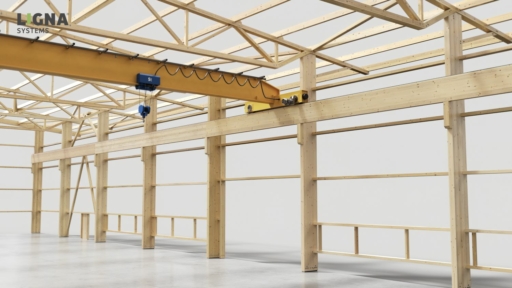
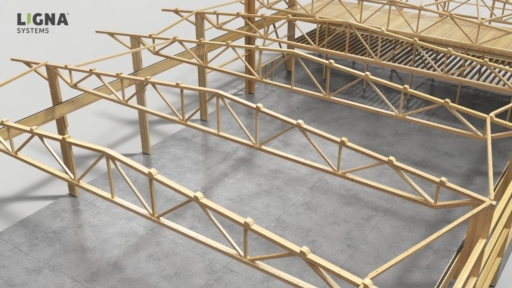
The components of a timber structure:
Columns: Pendulum and fixed columns
Columns, alongside girders, play a crucial role in the efficient execution of timber structures. Our experienced staff assists in developing an economical structural concept tailored to your project.
Crane beams in timber design
Our structures feature crane beams designed for industrial use, ensuring maximum load-bearing capacity for production and storage halls while facilitating the smooth transport of heavy loads.
Various girder types
Choosing the right girder type ensures economical and efficient construction. Large spans provide flexibility in room layout. Our truss system is ideal for spans starting at 20 meters.
Beam layers and mezzanines
Optimize space utilization with beam layers and mezzanines, ideal for multi-story buildings or mezzanine floors.
Staircases and elevator shafts
Staircases and elevator shafts can be seamlessly integrated into the timber structure for a unified and economical design.
Substructure for facades, windows, doors, and gates
We plan the appropriate substructure for any cladding chosen for your building.
Concrete plinths
Our prefabricated concrete plinths provide a stable and efficient connection between the foundation and the hall. These plinth elements are attached externally to the hall supports and are self-supporting between the foundations, eliminating the need for complex strip foundations. Additionally, they act as formwork for the hall floor and ensure high airtightness and effective cold protection thanks to integrated insulation. With a thickness of 14 to 30 cm and a height of up to 3.0 m, they offer maximum stability and flexibility for your construction project.
For point foundation systems, the plinth elements also have the advantage of eliminating the need for additional formwork for the later hall floor.
Advantages of our plinth elements:
- Simple and economical solution
- High airtightness and cold protection
- Clean plinth area inside and outside the hall
- Formwork for the hall floor
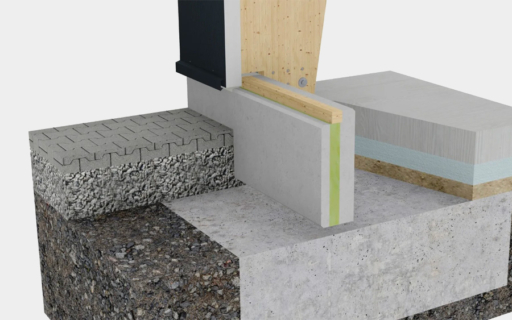
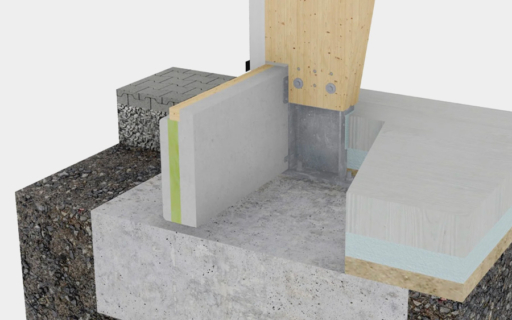
Let’s realize your project together.
Contact us, and together we’ll develop innovative solutions for your next construction project – ecological, economical, and future-proof.
Questions? We’re here to help!
Do you have plans, ideas, or specific visions for your construction project over 1,000 m²? Or are you seeking further information?
Let’s work together to turn your vision into reality and plan the next steps. Our team looks forward to meeting you!
