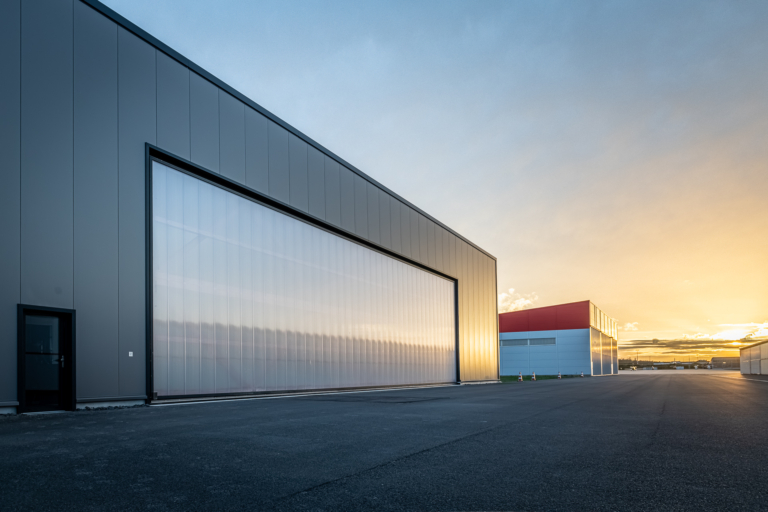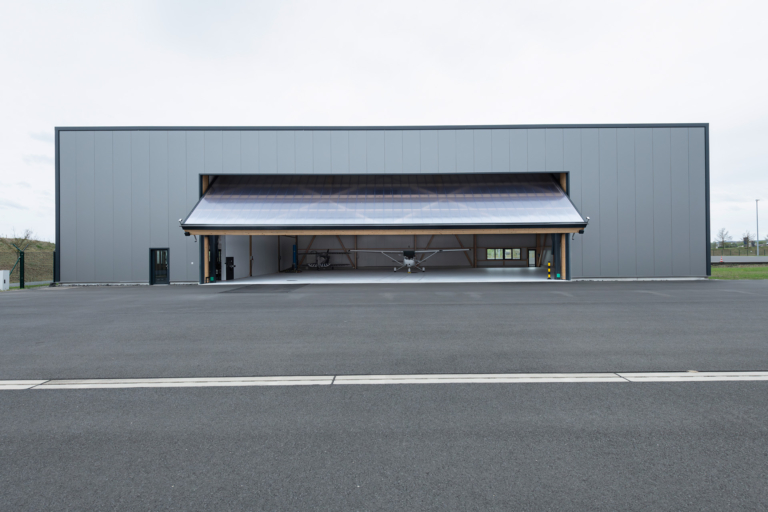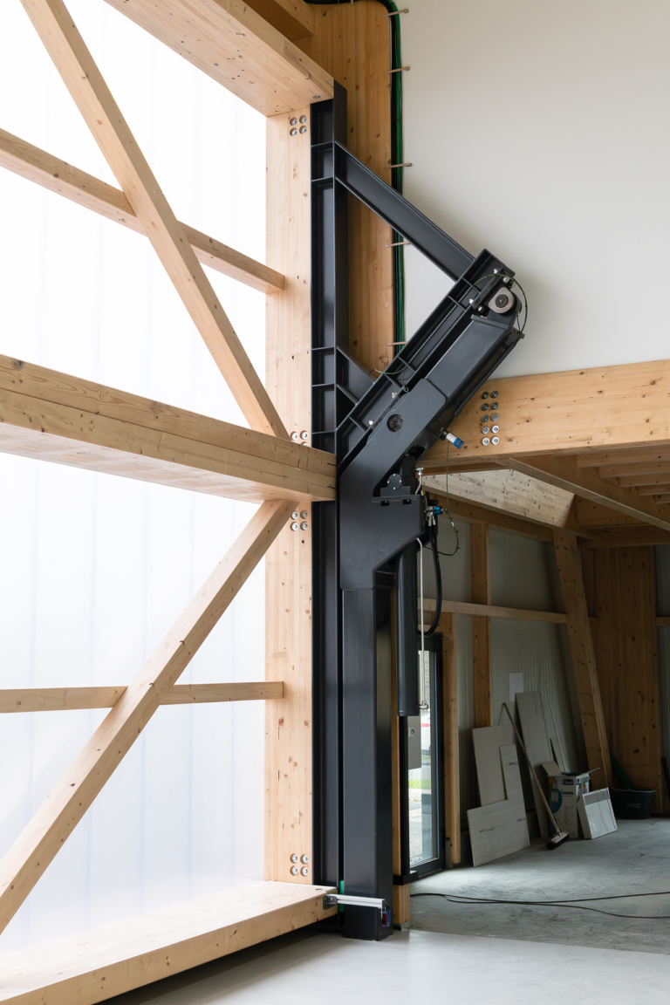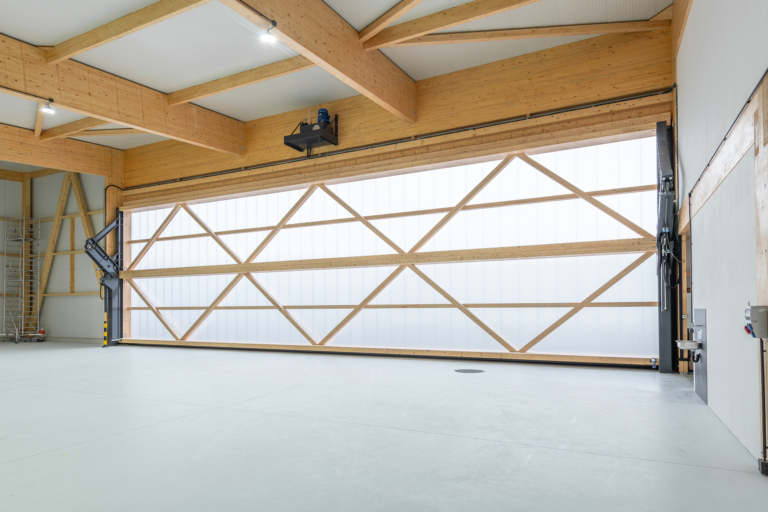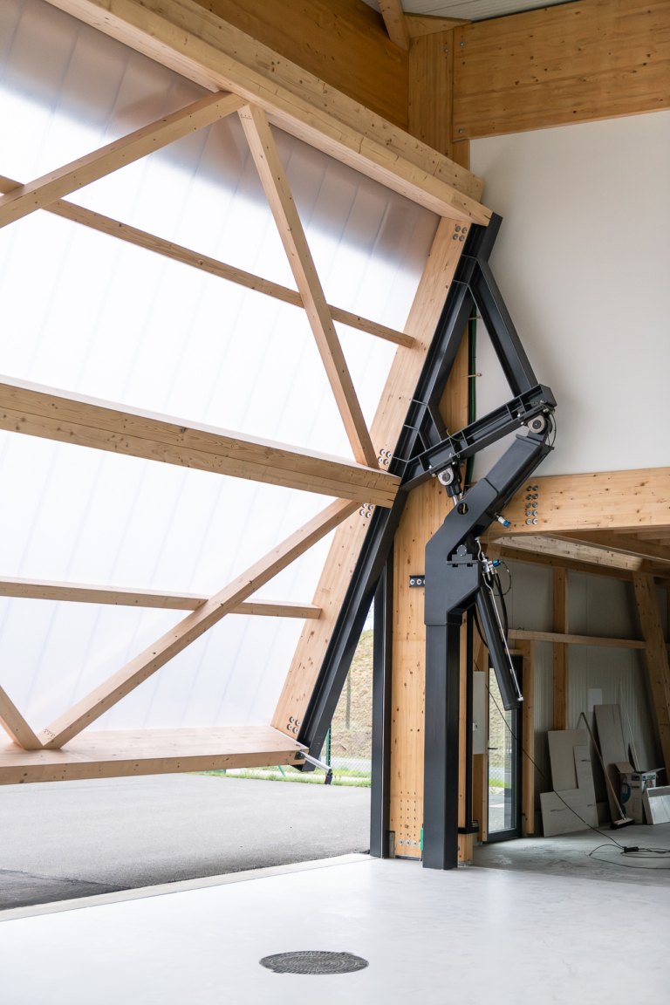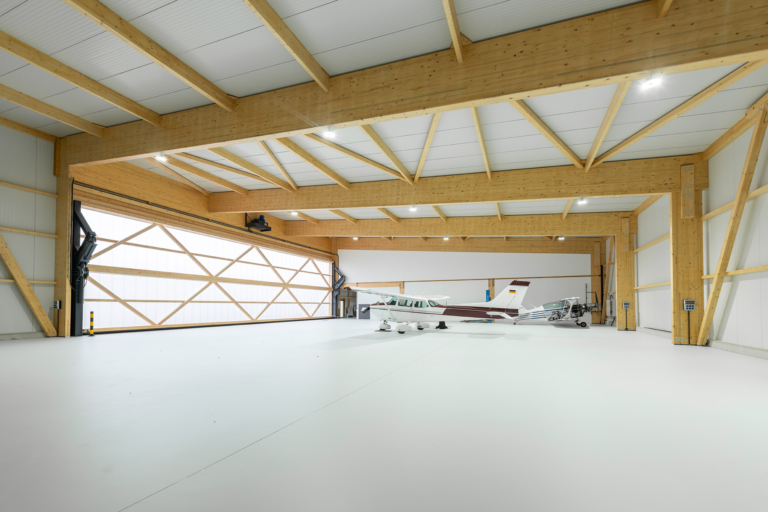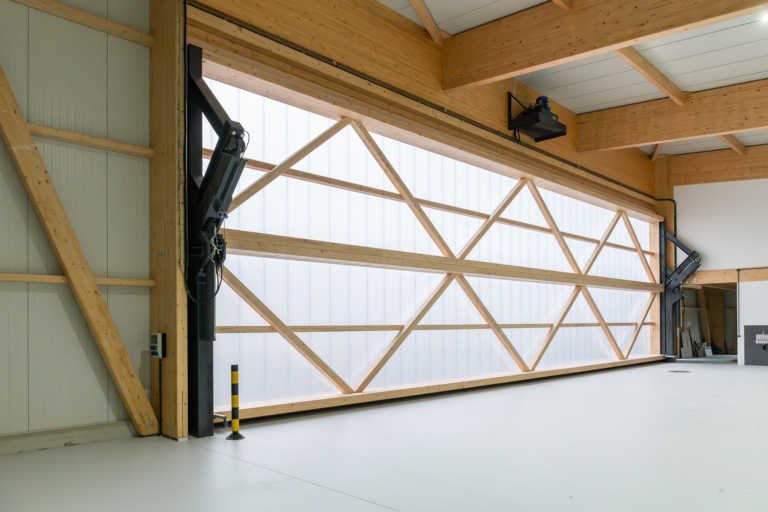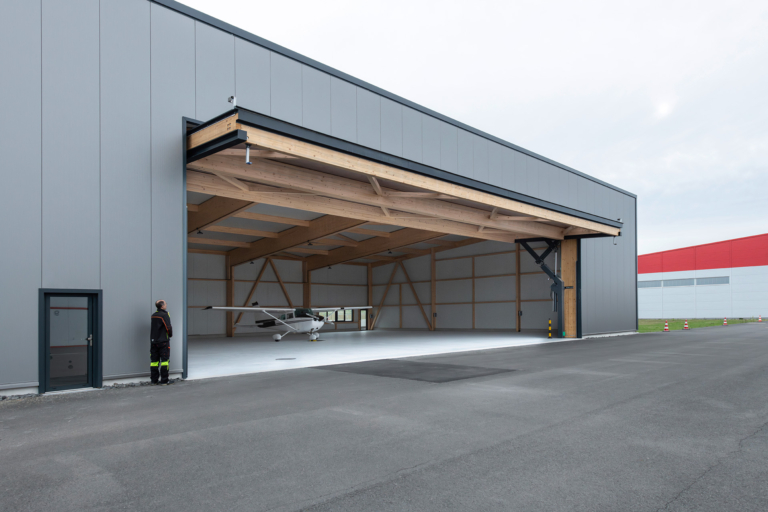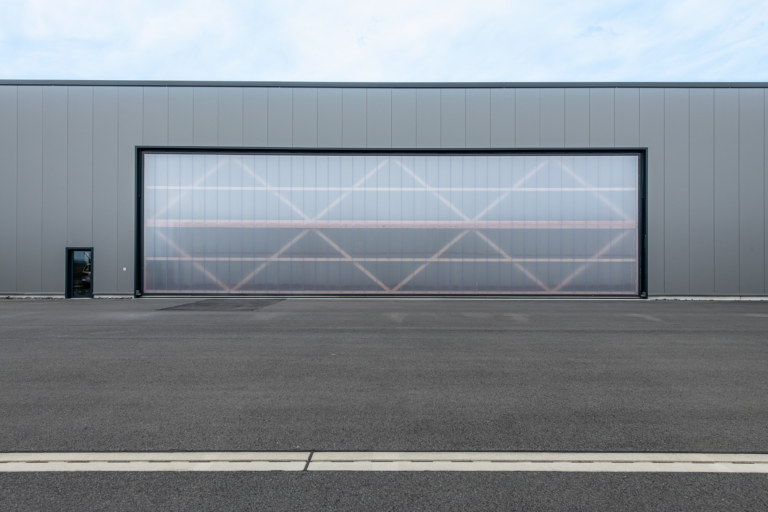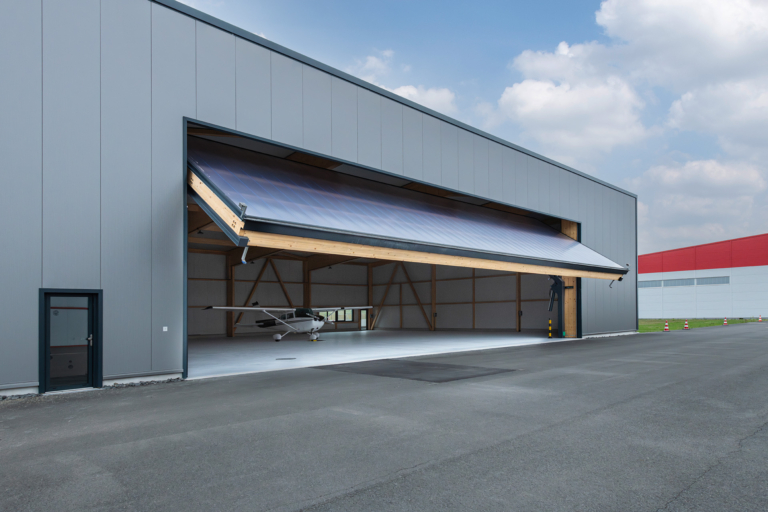Our lifting doors guarantee maximum flexibility without compromise. The doors allow full utilization of hangar widths, up to 30 meters, and heights of up to 9 meters.
The door panel is attached on both sides to robust steel pivot arms and rotates around an inward-offset axis during opening. This rotation moves the door 90 degrees to the ceiling. When open, one-third of the door panel remains inside the hangar, while two-thirds extend outward as a canopy. The drive is powered by hydraulic cylinders.
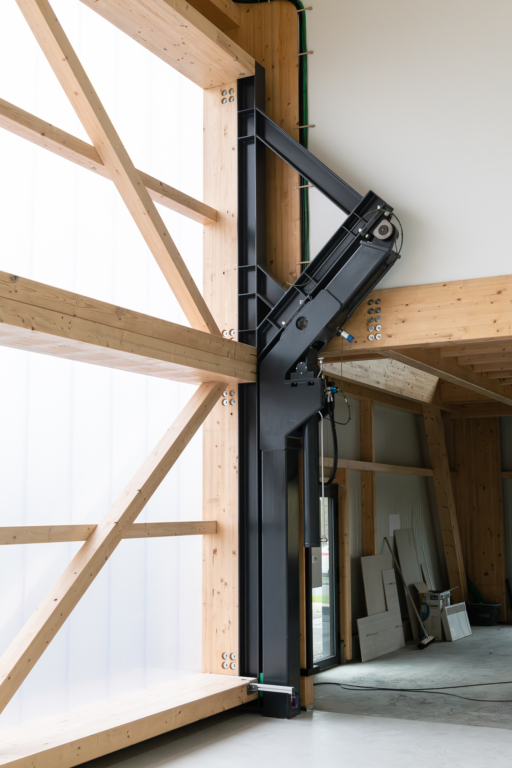
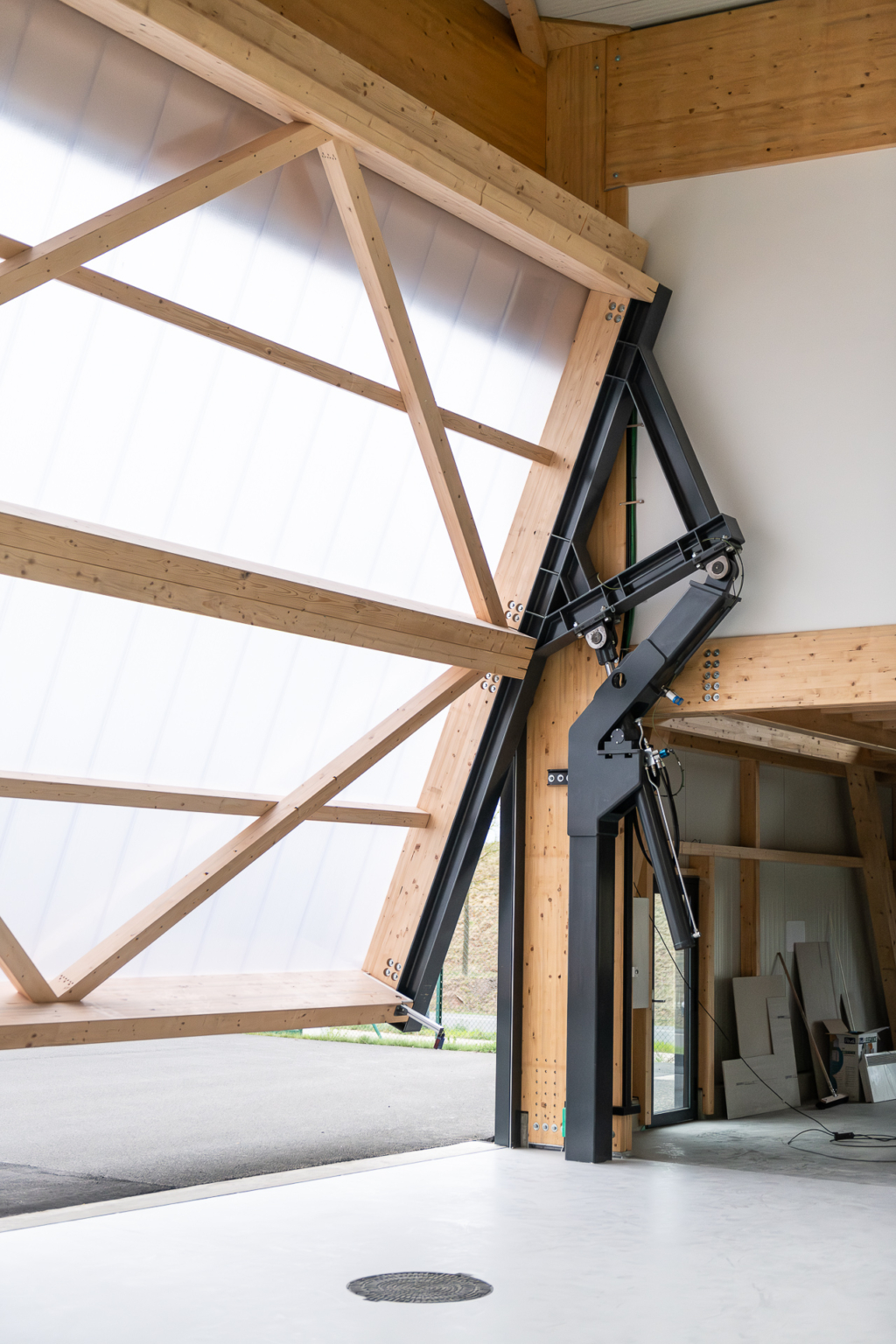
The design requires no rollers or hinges, and the simplicity of the system ensures high durability, maximum safety, and near maintenance-free operation. The exterior of the door panel is typically made of sandwich panels or translucent polycarbonate sheets.
A major advantage of our lifting door system is its ease of retrofitting into an existing hangar, as the heavy door’s statics are independent of the building structure. This eliminates the need for extensive structural modifications.
Features
- Up to 30 meters wide
- Up to 9 meters high
- Hydraulic drive
- Simple mechanics
- Low maintenance
- No floor rails
- Independent of roof structure
- Minimal lateral space requirements
Questions? We’re here to help!
Do you have plans, ideas, or specific visions for your construction project over 1,000 m²? Or are you seeking further information?
Let’s work together to turn your vision into reality and plan the next steps. Our team looks forward to meeting you!
