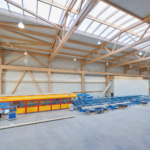Static analysis & planning for wooden construction projects
Our engineering office in Aachen provides certified static calculations and precise structural planning for wooden construction projects. With an experienced team of 20 engineers, we plan all technical requirements in-house – flexible, standard-compliant, and tailored to your needs. We guarantee the highest planning quality and deliver detailed execution and assembly plans for maximum safety and efficiency on-site.
In-house planning: flexible and comprehensive
Accurate static analysis is essential for every successful wooden construction project. Our engineering office in Aachen prepares precise structural calculations and ensures that your wooden structure is planned to fit precisely and meet all regulations. With a team of 20 engineers, we provide comprehensive structural planning according to Eurocodes, as well as complete execution plans for all components.
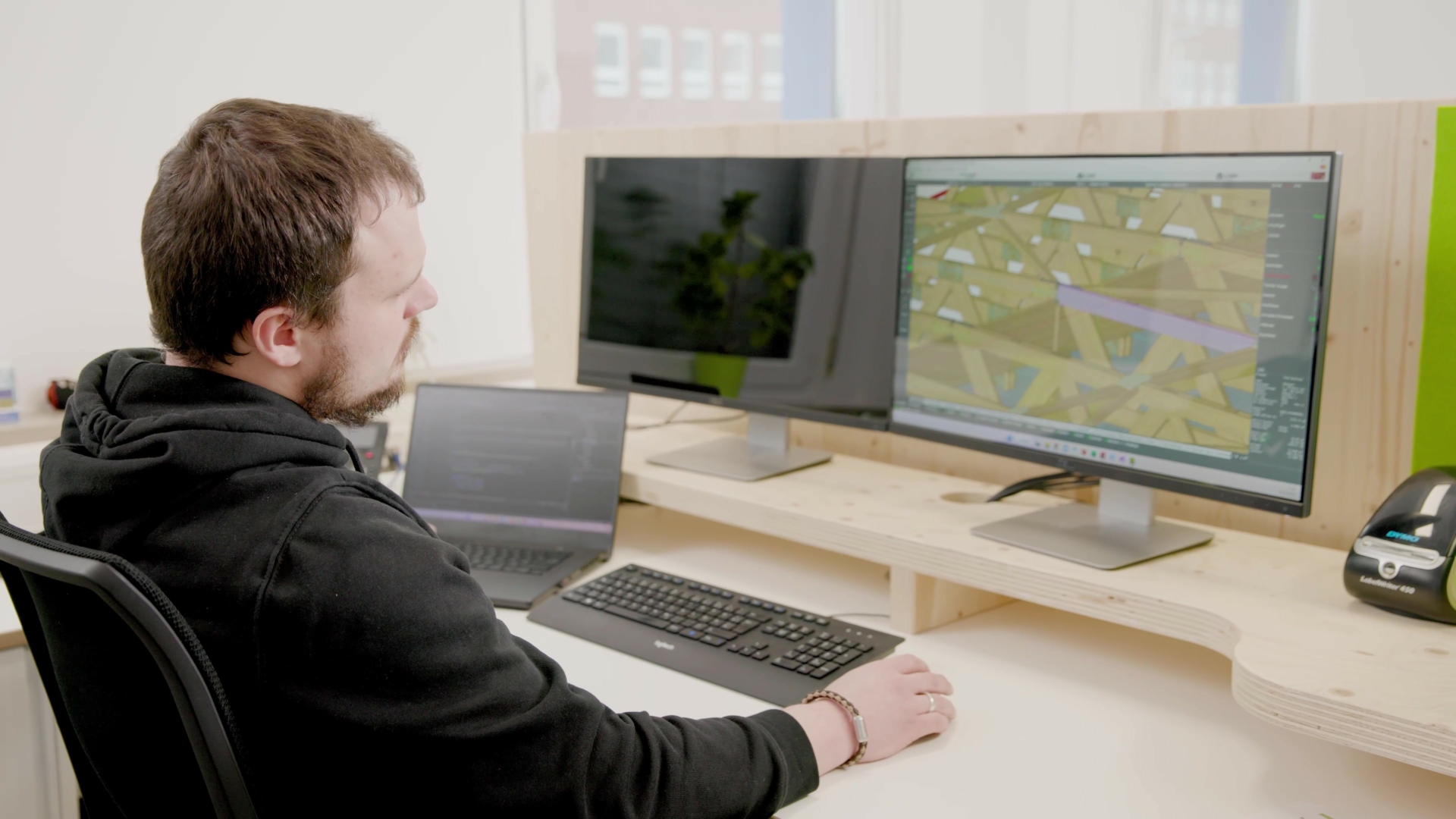
Static analysis & construction
according to Eurocode standards
From structural analysis to fire protection and building physics – all technical planning is carried out in-house, always considering applicable regulations. This comprehensive planning allows us to respond flexibly to your project requirements while ensuring the highest quality.
BIM-compatible 3d files for seamless planning
To ensure smooth integration into your planning processes, we provide an IFC file (Industry Foundation Classes). This allows all planning steps to proceed seamlessly and across different software platforms.
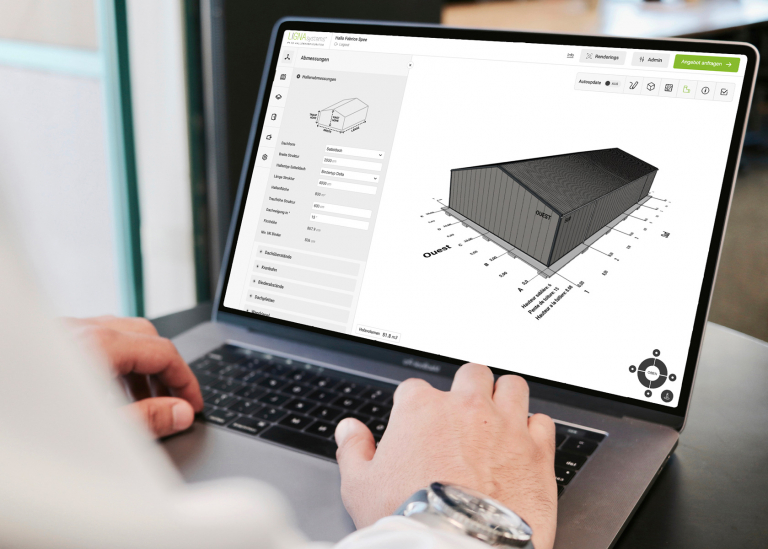
Our services:
- Certified static analysis for wooden structures according to Eurocodes.
- Static calculations for all components and connection elements provided by Ligna Systems.
- Detailed Position and wooden construction plans
- Complete factory and execution planning
- Assembly plans for secure implementation on-site.
Quick quote generation
Our innovative 3D configurator allows you to visualize your hall’s structure in detail. Based on your individual requirements, we prepare a meaningful offer in record time – transparent and to the point.
Precise planning – maximum efficiency
We have made it our mission to make hall planning simpler, faster, and more precise for you. Our 3D Hall Configurator is more than just a tool – it’s the heart of our planning expertise, taking your projects to the next level.
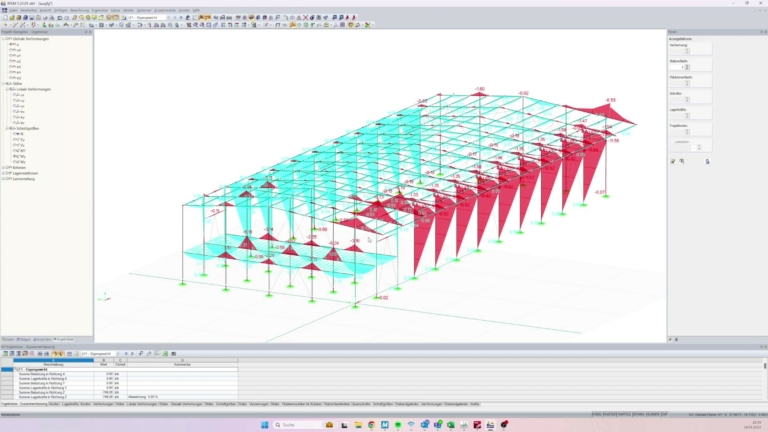
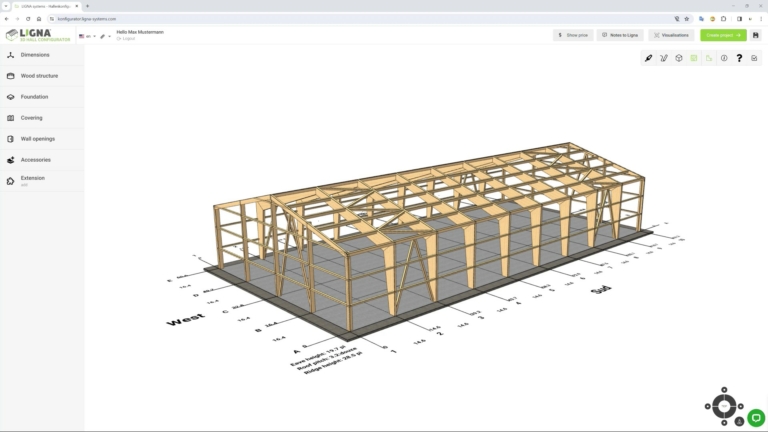
Quick offers

Need a binding quote in no time? With our advanced technology, you receive precise 3D models within 24 to 48 hours, ready to integrate as IFC files directly into your architectural software. No waiting, no detours – get started immediately!
Precise calculations

Thanks to our thoughtful BIM strategy, all trades work hand in hand while potential error sources are detected and eliminated early. Our standard-compliant 3D and 2D plans are ready for immediate use, saving you valuable time and resources. Adjust your planning flexibly and stay on course at all times – with us, you’re always one step ahead.
Flexibility with changes

Changes to the construction project? No problem. With our technology, adapt your project quickly and seamlessly at any planning stage. Thanks to the 3D Hall Configurator, you respond flexibly to new requirements. Seamless integration and optimized processes guarantee smooth adjustments – for an efficient project flow.
Sustainable planning

Care about the environment? Our configurator considers site-specific environmental data (like snow loads, wind loads, and soil conditions) and enables stable, resource-efficient construction. Less waste, more efficiency – exactly what you need.
Your vision – our know-how
We provide expert and goal-oriented advice. Together, we bring your ideas to life – efficiently, reliably, and with a future-focused approach.
Contact us now for a non-binding quote!

