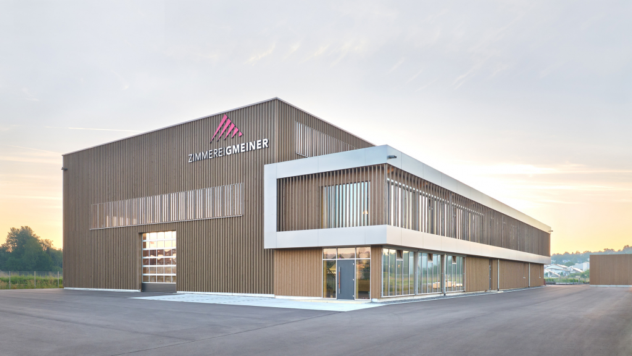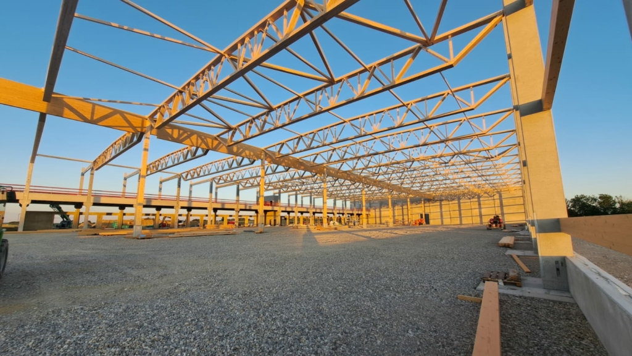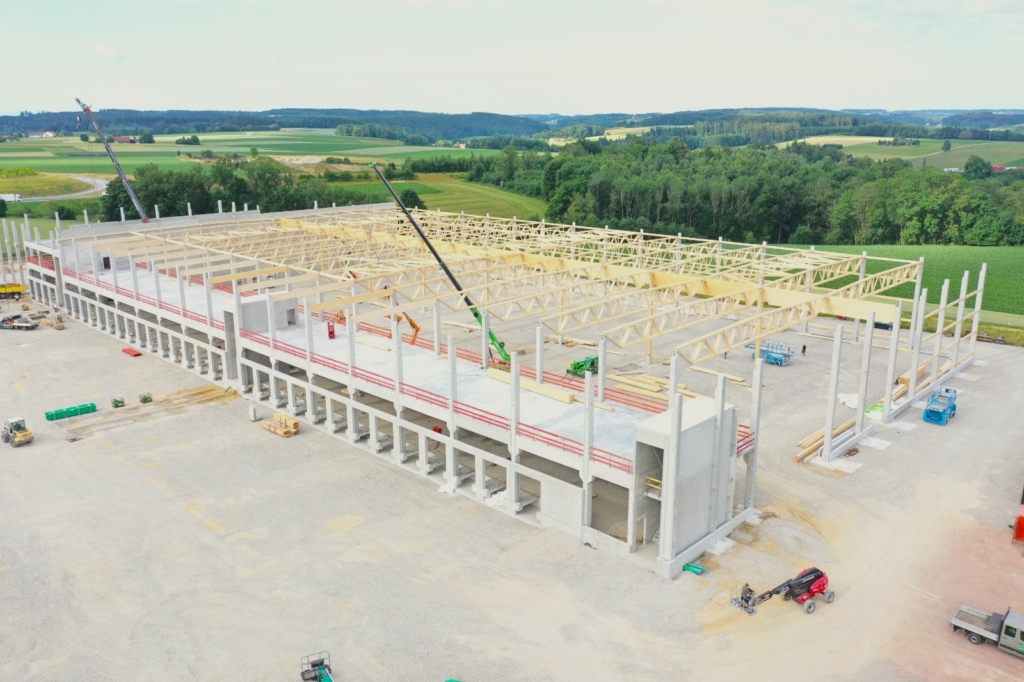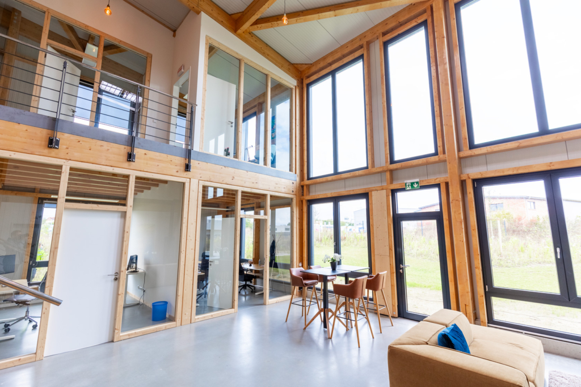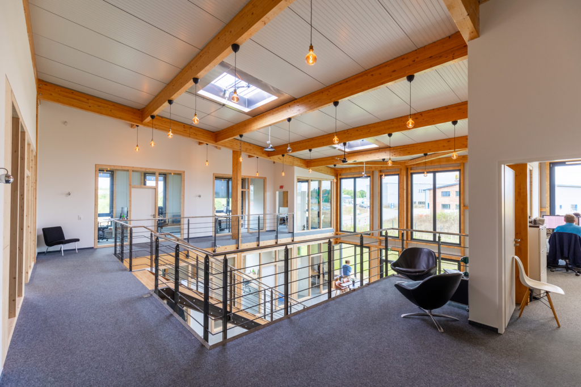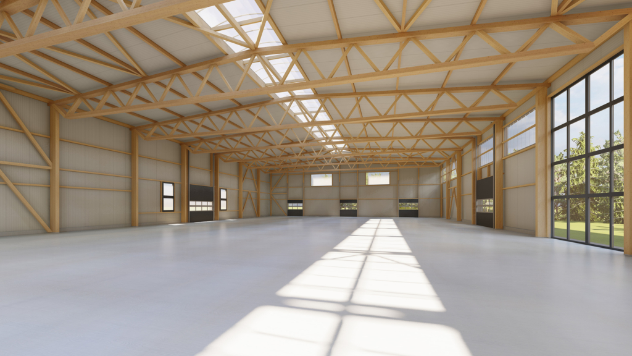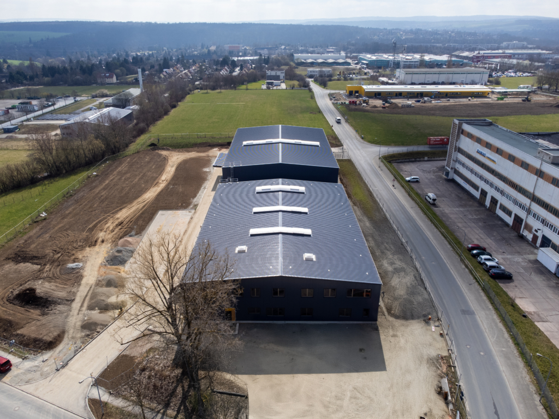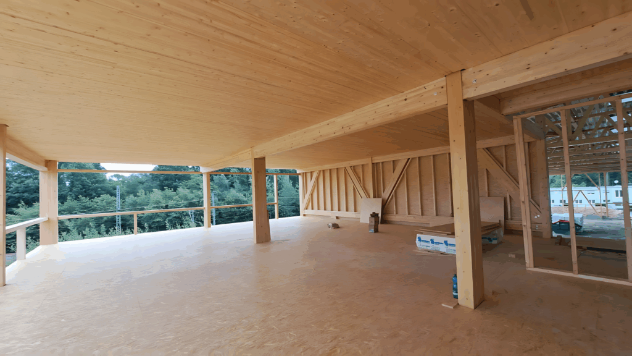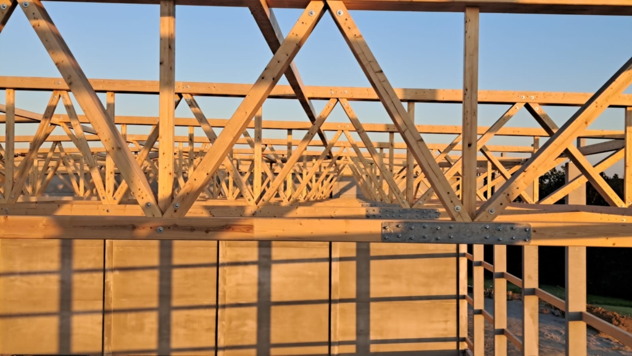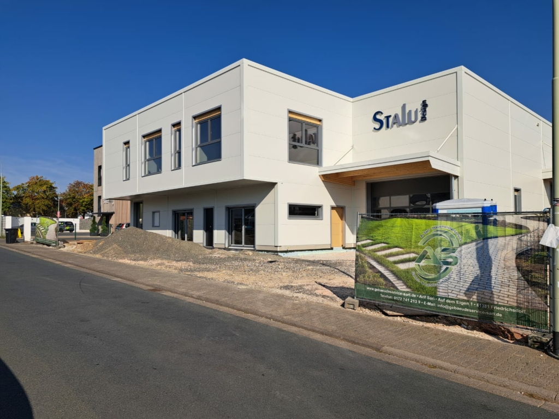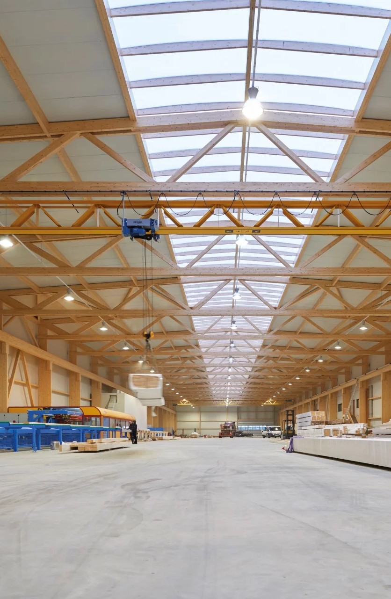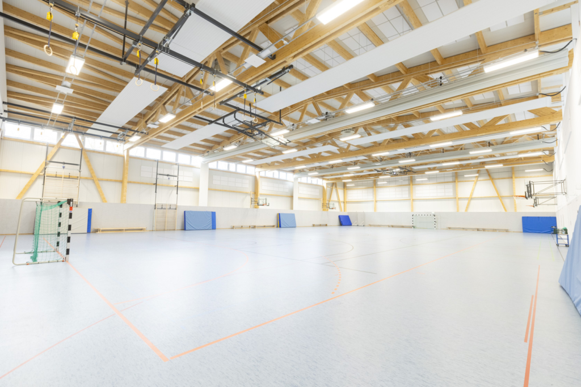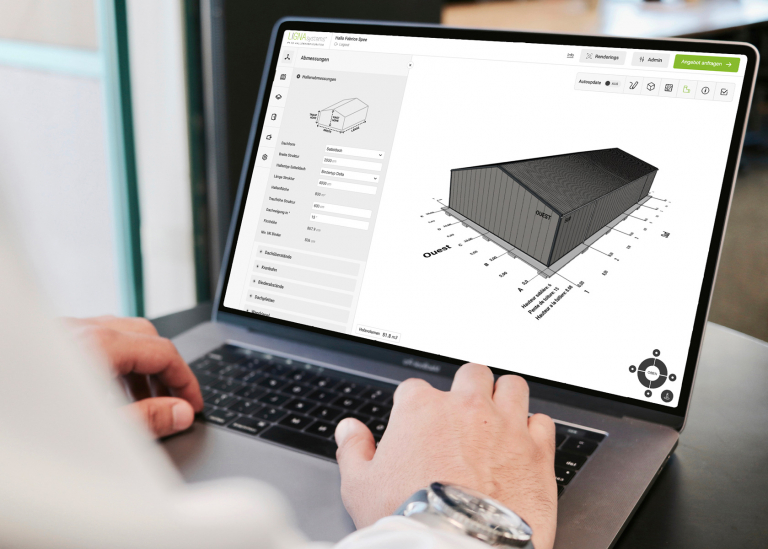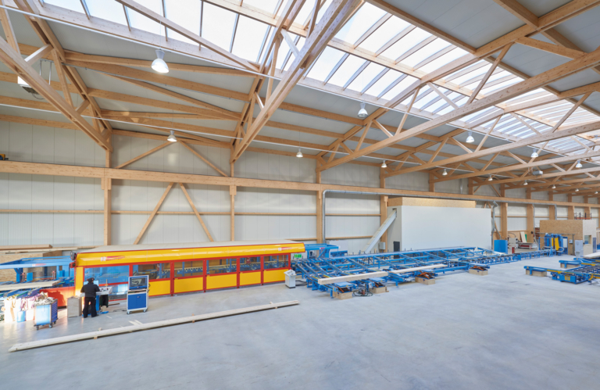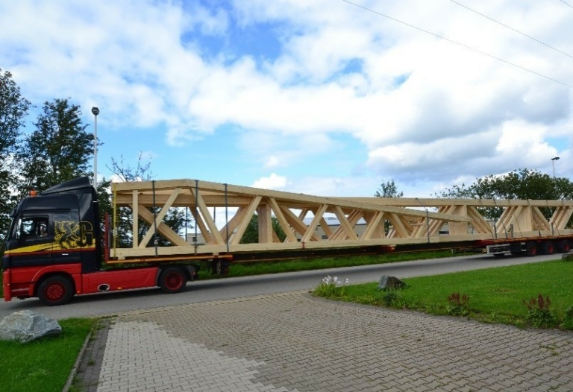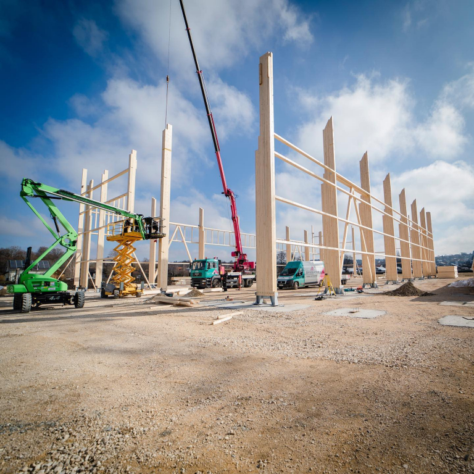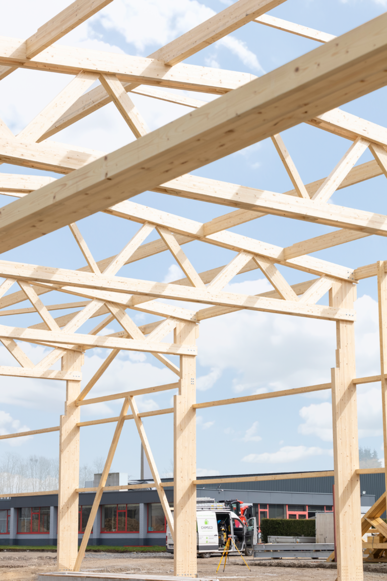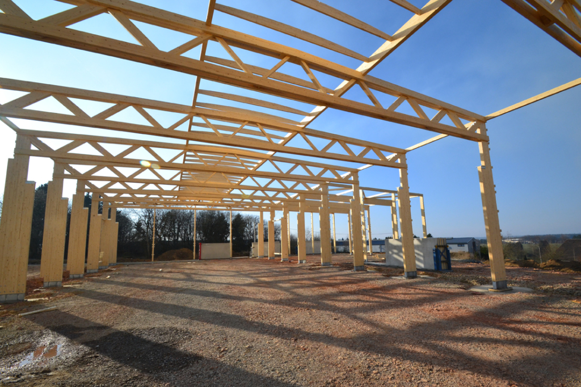Timber structures for tomorrow’s architecture
Sustainable, flexible, and innovative.
Create impressive spaces with us that stand out not only through design but also sustainability and innovation. Maximum spans, calculable fire protection, and flexible planning make your projects future-proof. With LIGNA systems, you rely on state-of-the-art timber structures for hall construction that combine flexibility, aesthetics, and sustainability.
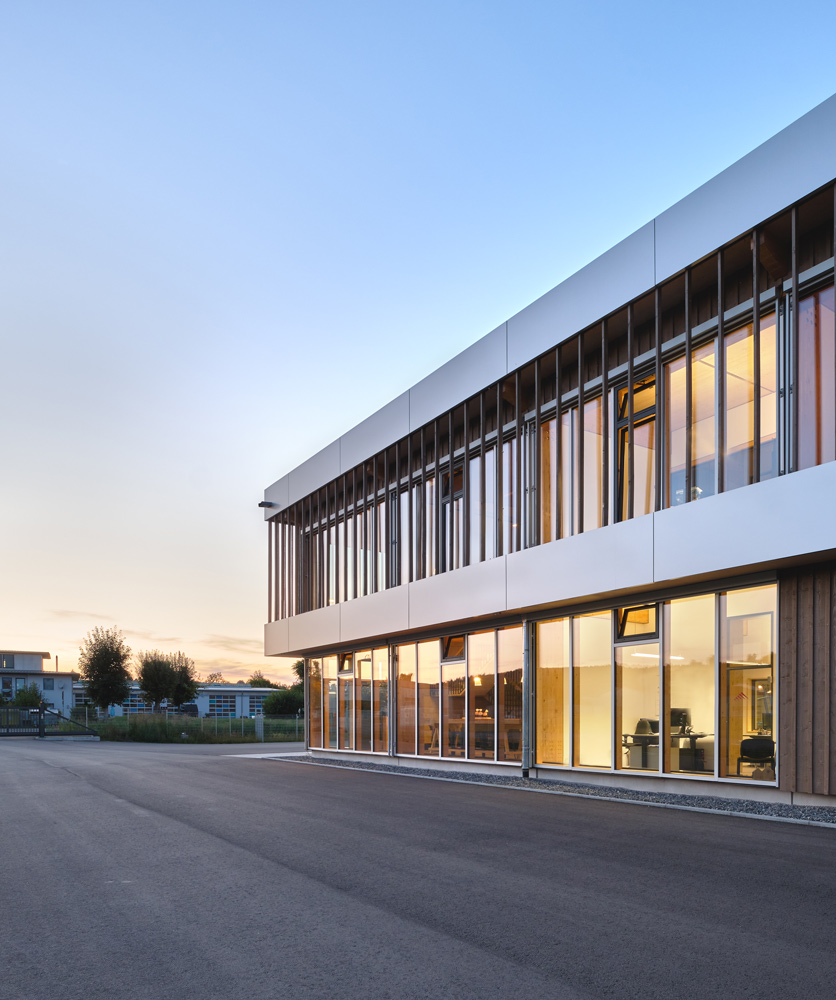
Sustainable construction that convinces
Choosing LIGNA systems means opting for an innovative, forward-thinking construction method. Our timber structures not only lend every building an inviting, natural character but also visibly reflect the builder’s commitment to sustainability. By using FSC-certified wood, we promote environmentally conscious construction and reduce the carbon footprint throughout the building’s lifecycle. Timber, as a renewable resource, enables a sustainable construction method that meets the highest aesthetic and functional standards. Architects benefit from our solutions to create buildings that exude natural ambiance while being ecologically and economically sustainable in the long term.
Maximum design freedom and functionality
Our timber structures allow for impressive, column-free spans of up to 70 meters through the perfect interplay of lightweight materials and high load-bearing capacity. This opens up maximum flexibility in space design, making open and generous concepts achievable. The combination of functionality and aesthetics not only creates a unique appearance but also adaptability for diverse usage requirements. Timber combines lightness and stability, enabling expansive, column-free spaces without compromising on structural integrity. This gives you the freedom to plan innovative and inspiring halls that meet your clients’ expectations.
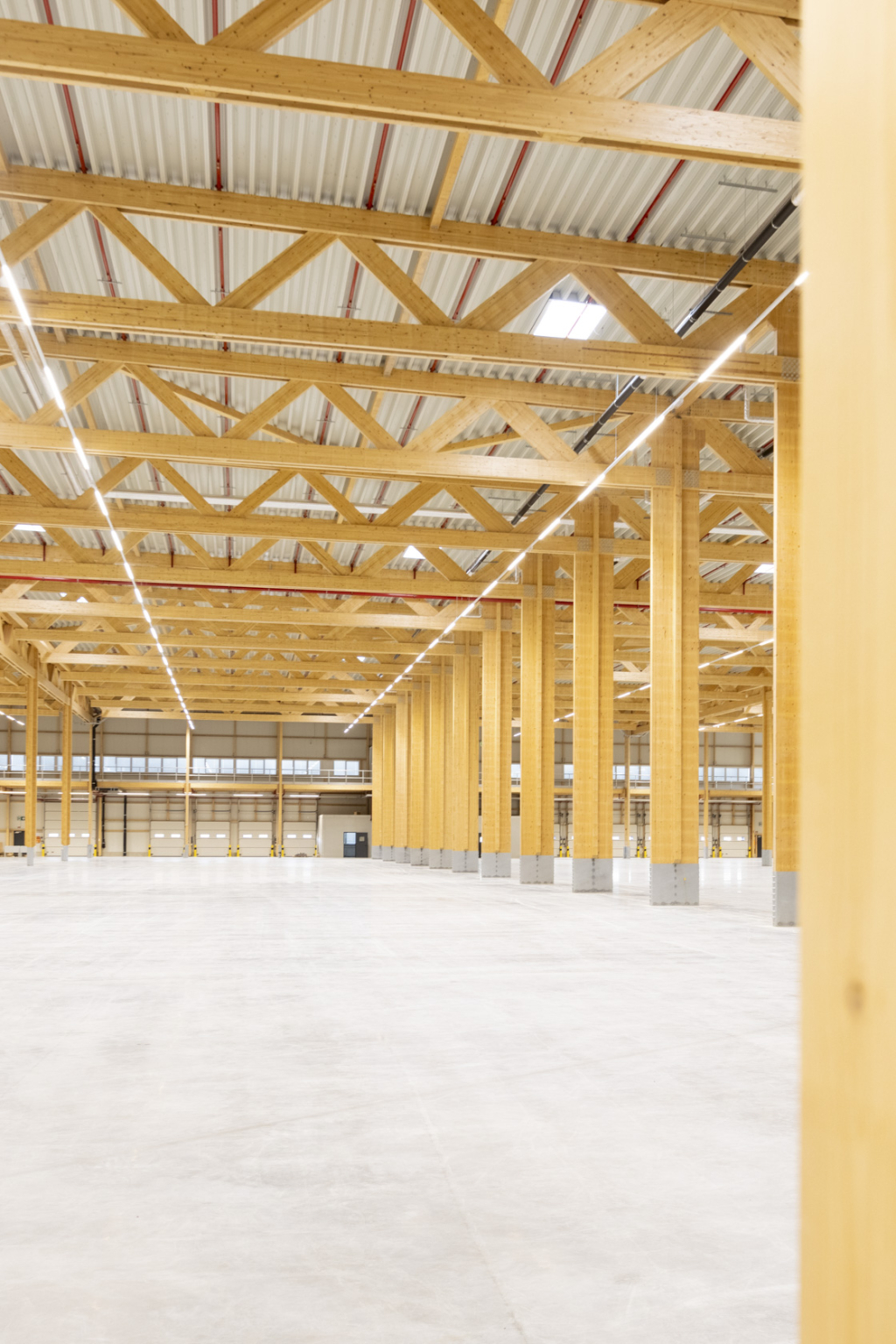

Efficiency and safety in planning
Thanks to our advanced 3D hall configurator, you receive quick and precise cost estimates and tailor-made 3D models of the structures in IFC format, easily integrable into your architectural software – all within a very short timeframe. This saves time and increases efficiency. Additionally, we provide ready-made specification texts to minimize bureaucratic effort. Our precise calculations of statics and charring rates also ensure calculable fire protection, allowing flexible fire protection solutions up to F30 without significant additional costs. All this contributes to a smooth and secure implementation of your projects.
Fast construction times and on-time delivery
With high prefabrication levels and the use of modern production technologies, LIGNA systems guarantees short construction times and seamless on-site assembly. Our timber structures are not only sustainable but also economical, reducing material costs and optimizing construction processes. Timely delivery and precise execution ensure that even tight project deadlines are easily met. Benefit from a fast and hassle-free implementation without compromising on quality and safety.
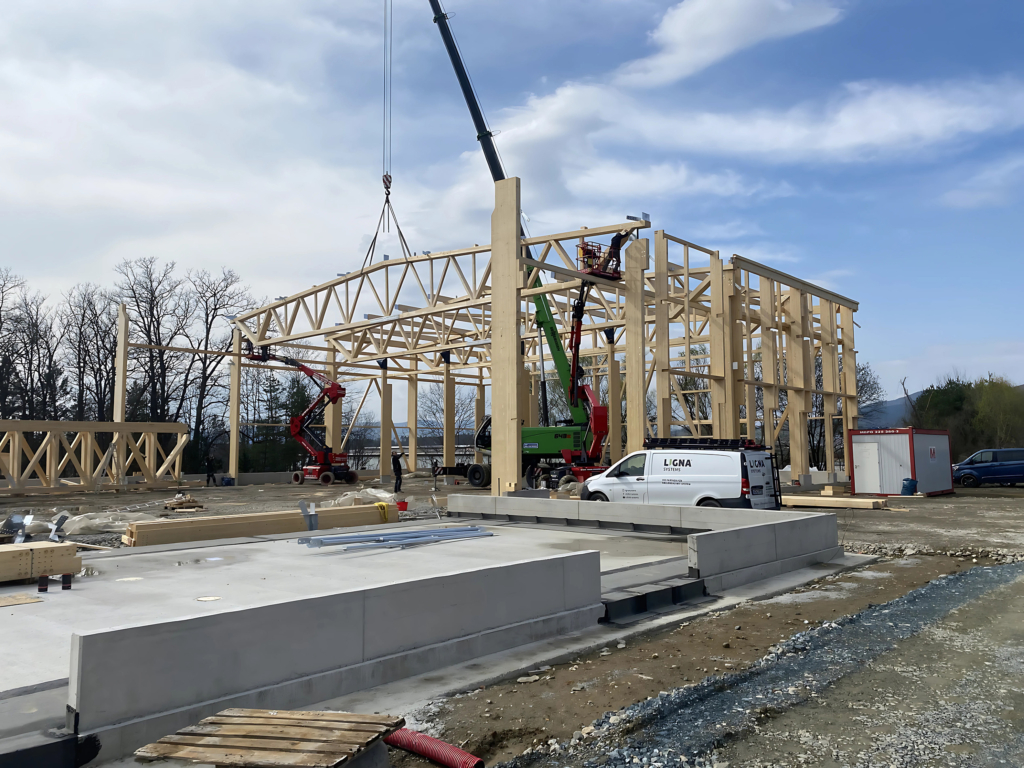
Support throughout the entire project
We understand the complexity of modern construction projects and stand by you at every stage – from planning to assembly. With all services provided in-house, you can rest assured that an expert is always available to support you competently. Our in-house process keeps the entire construction workflow under control, enabling quick and flexible responses to planning changes. Our extensive experience and network of regional partners ensure seamless collaboration and the timely, high-quality completion of your project. With LIGNA systems, you have a reliable partner by your side to coordinate and successfully implement the entire process.
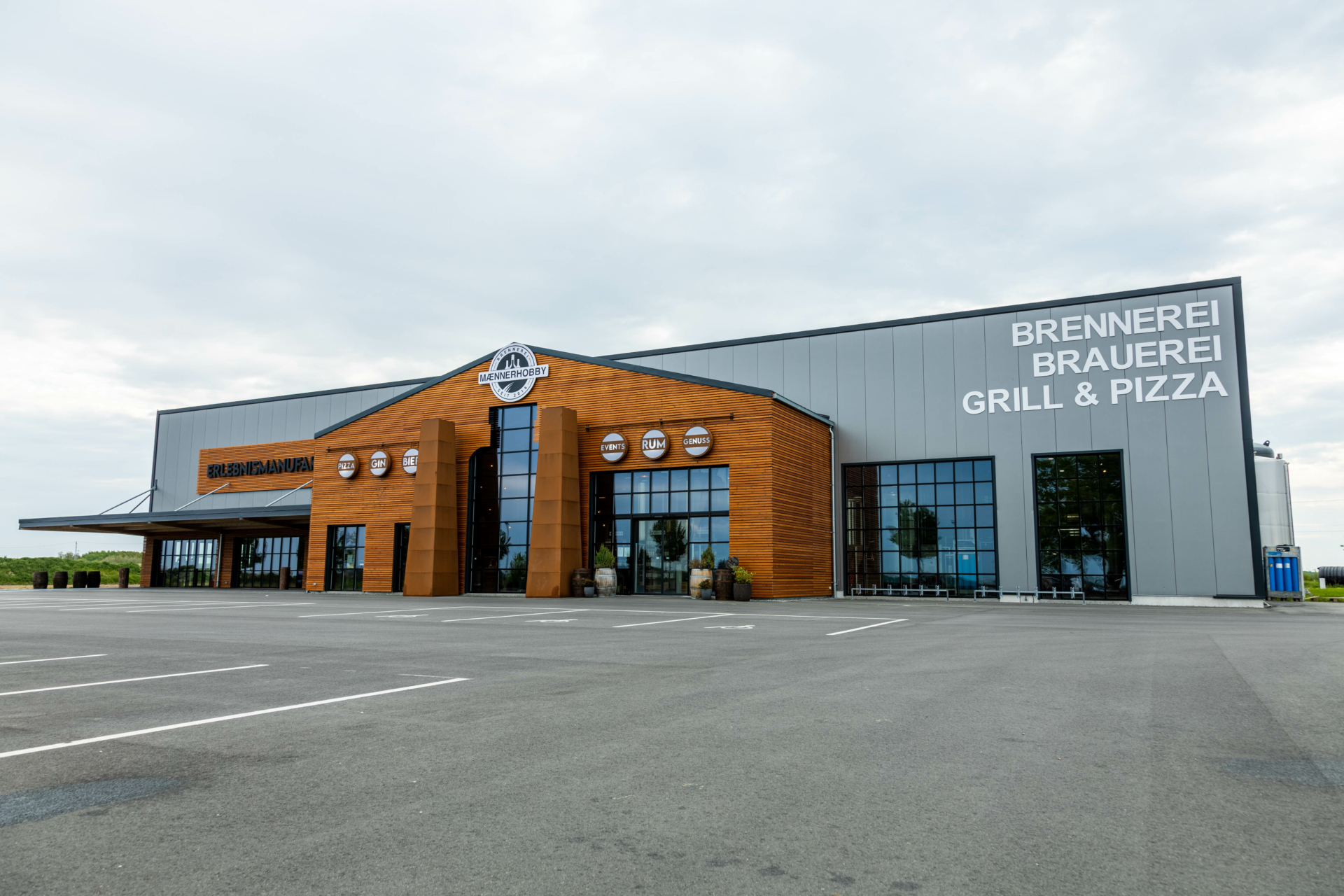
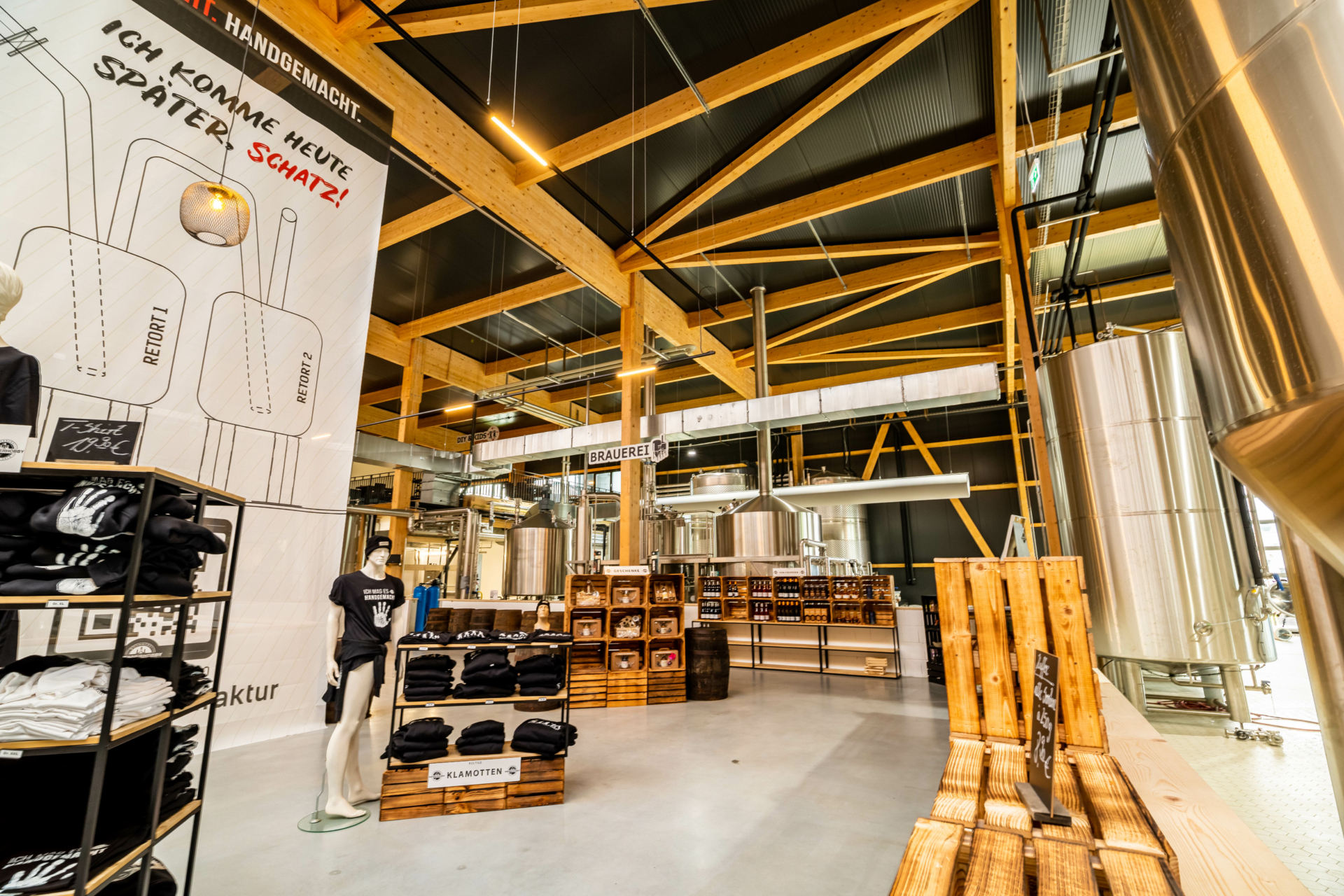
Customer experiences and measurable results
See for yourself how architects and planning offices benefit from our innovative timber structures. In a recently completed project, we reduced construction time by 30% while cutting material usage by 50%, thanks to our optimized planning and manufacturing processes. Our clients confirm the high efficiency, flexibility, and sustainable advantages we offer. Contact us to learn more about how we can help make your project a success.
Trust in proven structural timber solutions
With over 500 successfully completed projects across Europe, LIGNA systems is your expert for sustainable, efficient, and functional timber structures. Rely on quality, innovation, and extensive experience – and benefit from customized solutions that are not only aesthetically pleasing but also economically and ecologically viable.
Our know-how
Your project in the best hands
Precise planning is the foundation of a successful construction project. We accompany your project from the initial concept idea to its final implementation, ensuring that all construction phases integrate seamlessly. Through close integration of planning and production, we minimize design errors and ensure that all components are delivered accurately, precisely, and on time.
The LIGNA systems timber structure
Our timber structures provide sustainable, stable, and flexible solutions for demanding construction projects. With up to 50% less wood usage compared to traditional beams, they combine economic efficiency, high load capacity, and modern design.
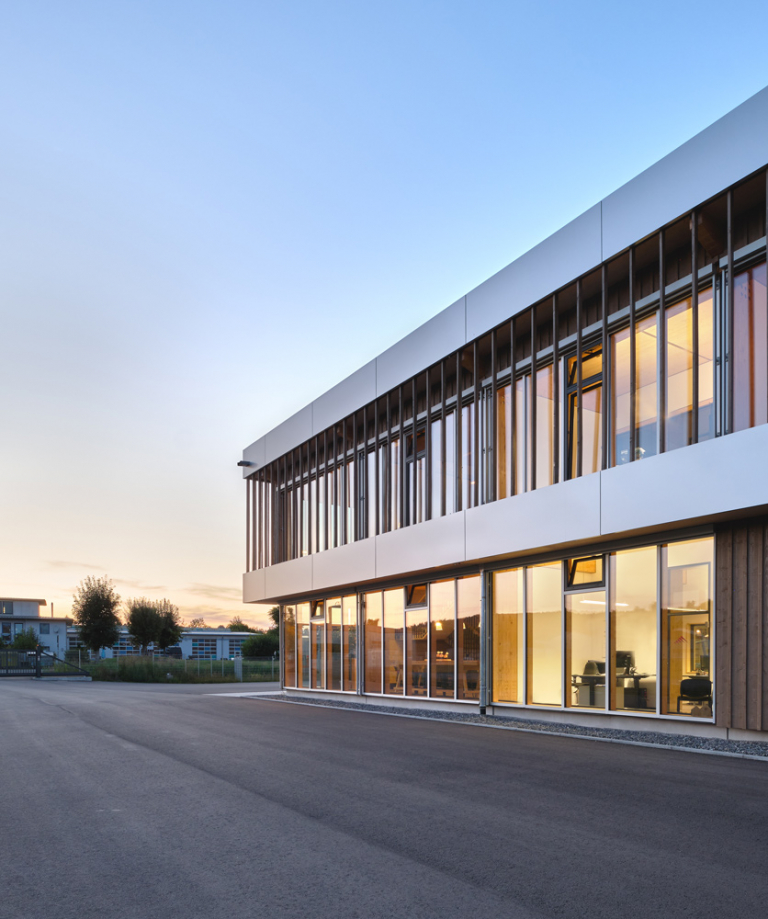
Wood as a building material:
durable, efficient & eco-friendly
Sustainable, healthy, future-proof – building with wood offers countless benefits. Learn more about the economic and environmental advantages of timber construction and how it can positively impact your next building project.
10 reasons why wood outperforms other materials
Lightweight, strong, flexible – perfect for large-scale and modern construction projects
Our timber structures are lightweight yet highly robust constructions, allowing for larger spans without additional supports. Ideal for expansive logistics halls, industrial facilities, and sophisticated architectural concepts. Discover our major construction projects here.
Let’s realize your project together.
Contact us and let’s develop innovative solutions for your next construction project – ecological, economical, future-proof.
Are you interested in a wooden structure for your hall construction project?
Send us your inquiry by email.
