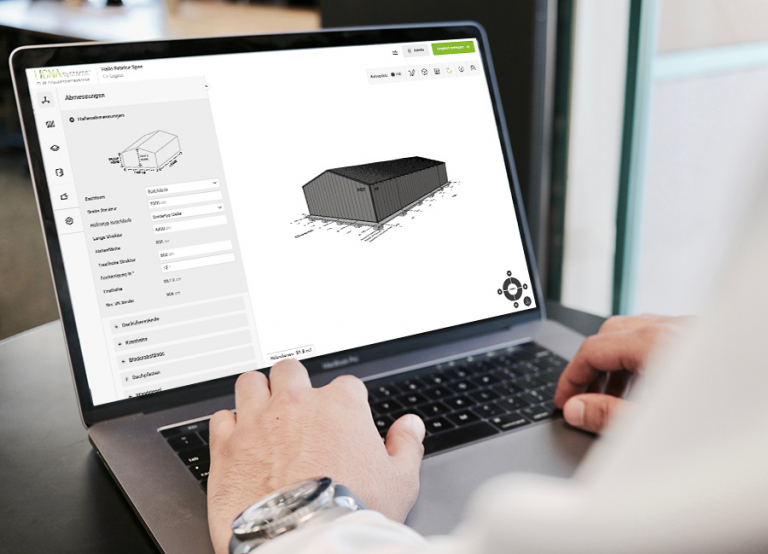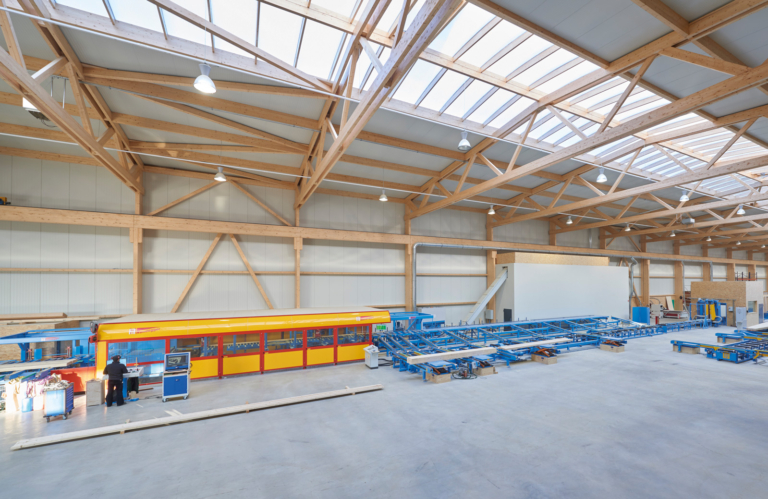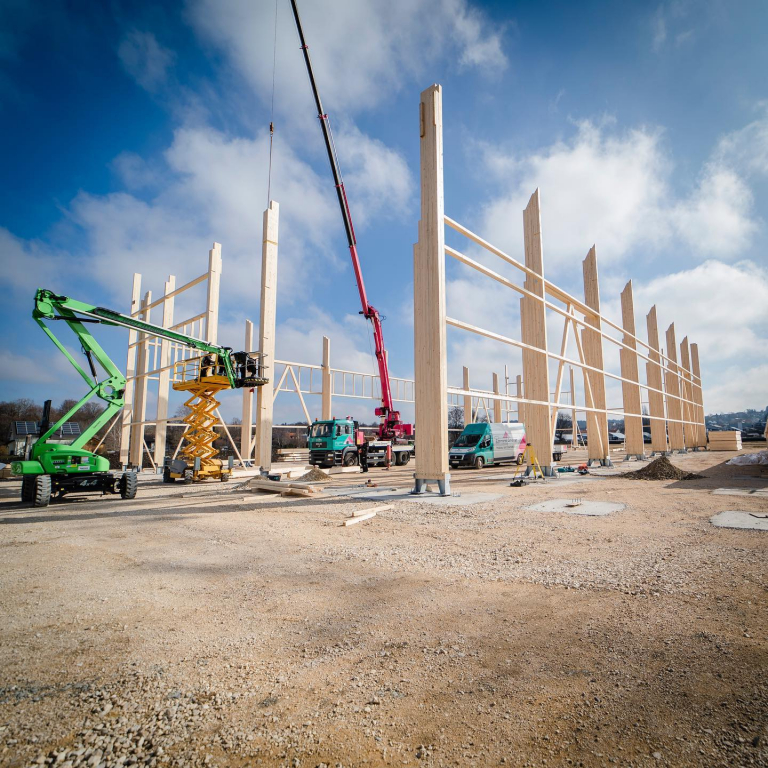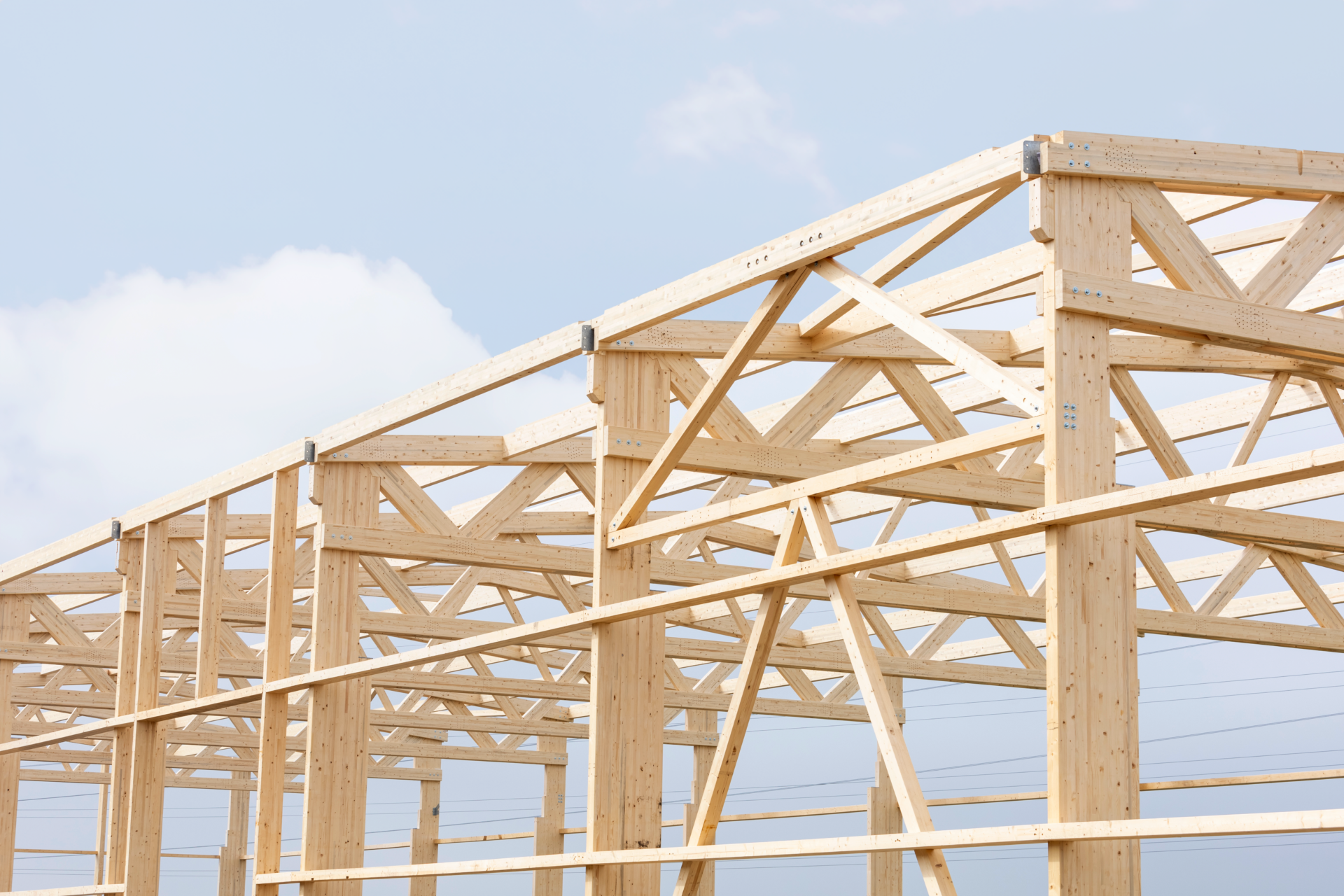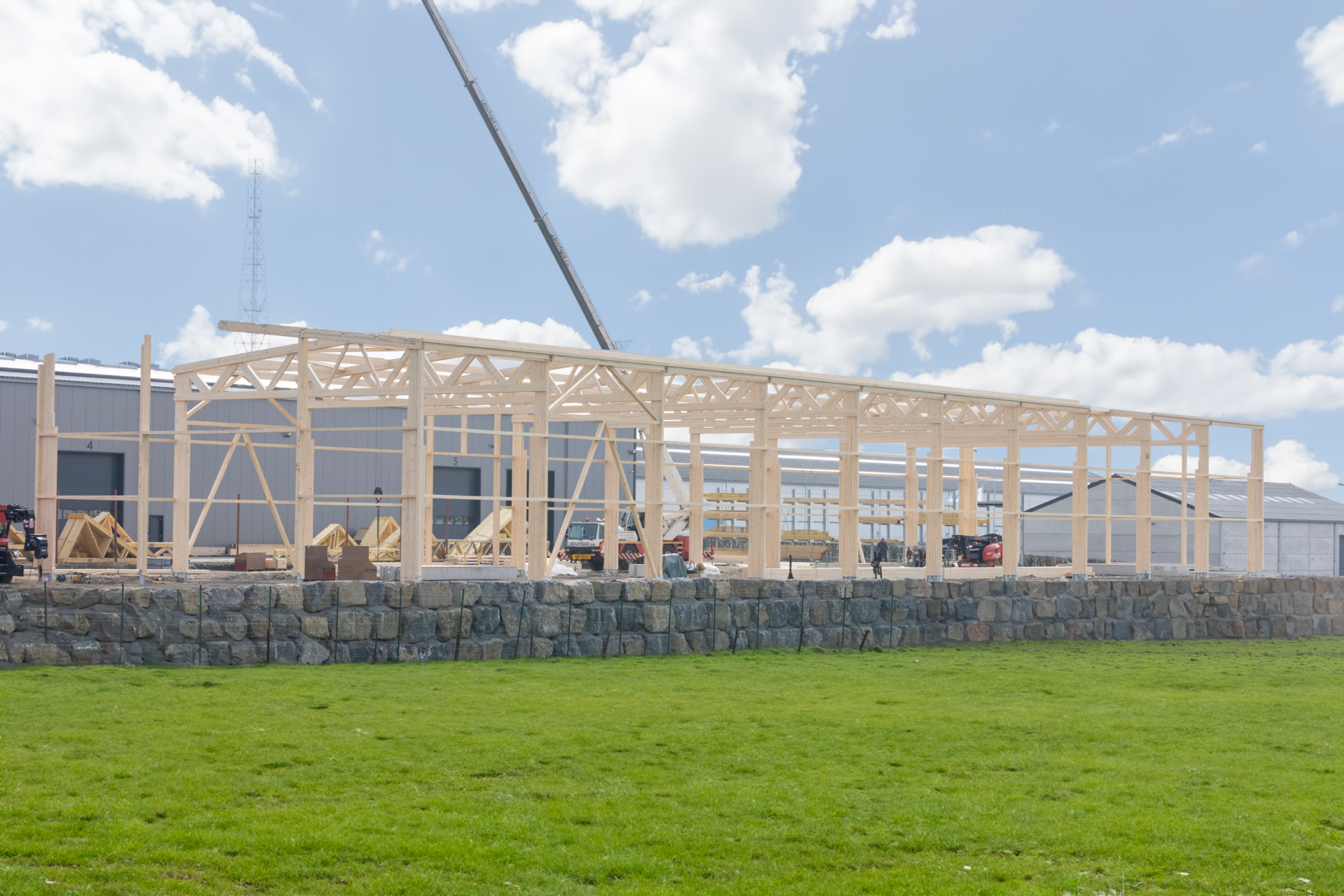Timber Structures by LIGNA systems
LIGNA systems specializes in timber structures for industrial and commercial buildings, offering sustainable, high-performance, and efficient solutions tailored to large construction projects. Our modular designs ensure cost parity with steel structures while being environmentally friendly.
„Our timber structures are ideal for projects over 10,000 ft².
A comparison is worthwhile.”
Our Services
Comprehensive and Turnkey Solutions
At LIGNA systems, we offer turnkey solutions for timber structures, ensuring smooth and hassle-free project management. From initial planning to final assembly, we support you every step of the way to ensure your project’s success. With advanced prefabrication and proven components, we minimize construction costs and timelines. Rigorous processes and precise planning ensure on-time delivery and optimal execution tailored perfectly to your needs.
With LIGNA systems, you benefit from technical expertise, innovative solutions, and personalised support to transform your ideas into reality. Discover how we can make your project a success from start to finish.
Interfaces : Flexibility and Perfect Integration
LIGNA systems designs timber structures specifically tailored to each project. With versatile and ingenious interfaces, we ensure seamless compatibility with other construction elements, guaranteeing smooth execution and optimal efficiency.
With these well-designed interfaces, LIGNA systems ensures timber structures tailored to the demands of modern projects, combining flexibility, robustness, and ease of integration.
Foundations on Concrete Walls
Our timber structures are designed for easy installation on concrete foundations or walls. This method, similar to those used in steel constructions, offers installation flexibility while ensuring enhanced stability and robustness, even for the most demanding projects.
Roof Covering with Steel Decking
LIGNA systems supplies and installs specially designed steel decking that braces the building while supporting the client-provided roof insulation and waterproofing. These components ensure a seamless and durable transition between the main structure and the roof covering.
Rails for Wall Cladding
To simplify the installation of client-provided wall claddings, our structures incorporate custom wall rails. This solution ensures quick implementation, suitable for various materials such as sandwich panels, while offering great freedom for both aesthetic and functional finishes.
Intermediate Floors
Our solutions include integrated beams to support intermediate floors, directly incorporated into the design of the structure. These systems optimize interior space utilization by adding additional levels while maintaining excellent strength and structural stability.
Let’s realize your project together.
Contact us, and together we’ll develop innovative solutions for your next construction project – ecological, economical, and future-proof.
Questions? We’re here to help!
Do you have plans, ideas, or specific visions for your construction project over 10.000 pi²? Or are you seeking further information?
Let’s work together to turn your vision into reality and plan the next steps. Our team looks forward to meeting you!
